+ Hamptons House
Nestled in one of Eltham’s most prestige streets, this original 1980s home was transformed into an Elegant Hamptons Style Retreat. Drawing inspiration from provincial design, we set out to design and create neutral and calm spaces that felt timeless and homely.
The team:
Build & Interior Detailing/Design - CNC Constructions
Interior Colour Selection & Styling - Indigo Interior Design
Construction Drawings - Levan Design
Photography - Kate Hanson Photography

























+ Austral House
+ Austral House
An attached traditional weatherboard townhouse development with a contemporary well designed and executed interior.
The Team:
Build - CNC Constructions
Interior Colour Selection & Design - Jasmine McClelland Design
Construction Drawings - Nates Adams & Associates
Photography - Jonathon Tabensky





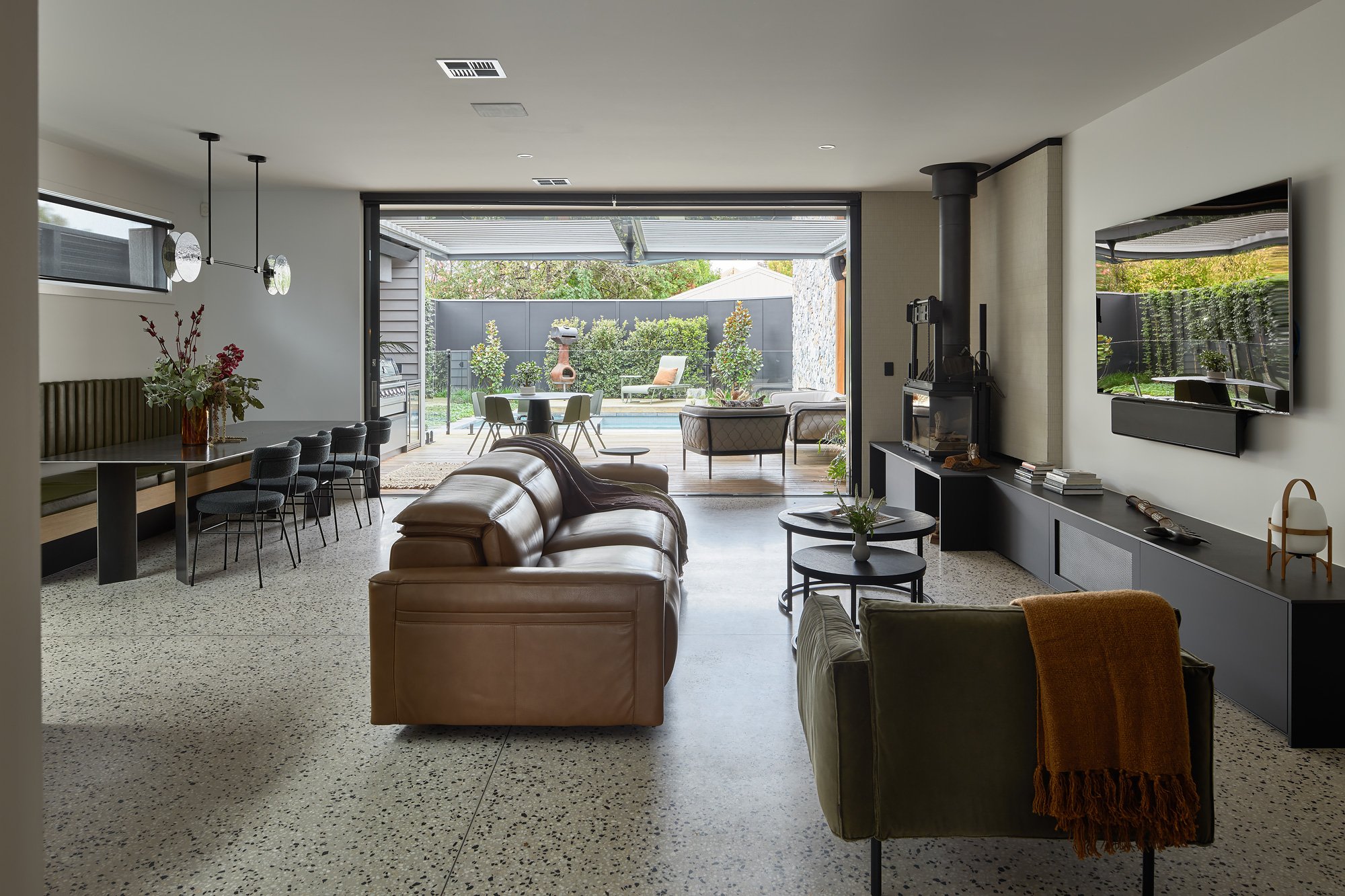












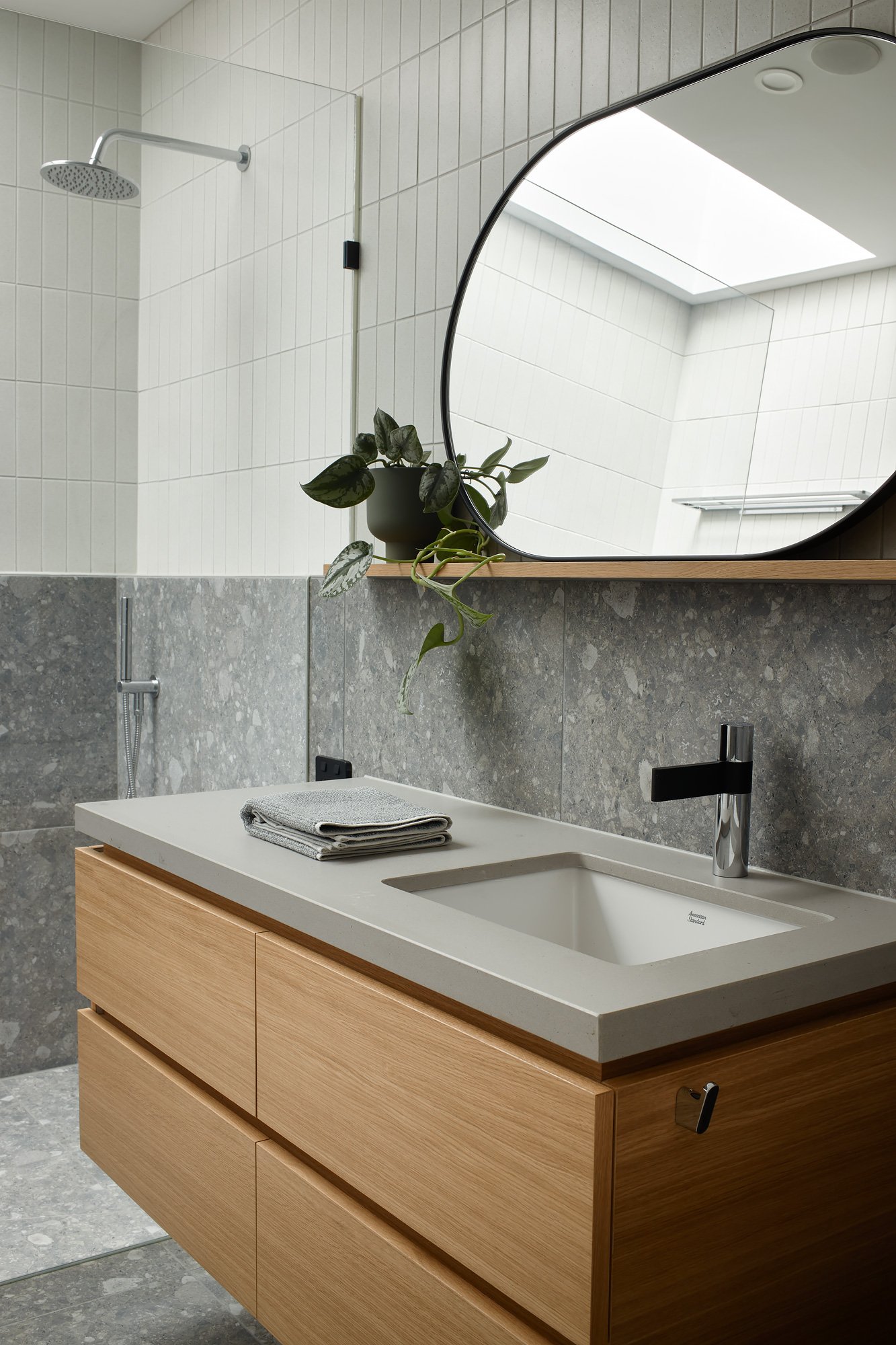



+ Stick House
Montmorency, Victoria
Completed December 2019
DESIGN + BUILD Project
Stick House is a discreet renovation in the beautiful suburb of Montmorency. We were eager to address and utilise a generous garden setback perfectly suited for entertaining. The existing layout of the home failed to integrate a connection between this beautiful front garden and the internal living spaces.
A full re-configuration of the existing internal layout pushed the sleeping quarters to the first floor and the open plan living, kitchen & dining downstairs opening up to a generous paved external alfresco dining and entertaining area.
A sizeable section of the existing first floor space was removed to allow a double height void which accentuated the existing cathedral ceiling to the first floor. This sense of space upon entry compensated for the existing lower ceilings to the kitchen and dining spaces.
An amazing Vic Ash timber screen lines the edges of this void, consolidating the ground and first floor spaces. A mezzanine home office and second living space to the first floor takes full advantage of treetop views and morning sunlight.
The front facade was reworked to incorporate timber look vertical hit and miss battens complimenting the Vic Ash screening internally. An open frame steel pergola sits nicely over the external entertaining area with a canopy roof extending over the entry and stacking doors from the dining area to provide essential weather protection.
A neutral palette of materials and finishes were used throughout which accentuated the timber detailing. Strong contrast black accent walls, cabinetry and tiling can be seen consistently throughout the home.










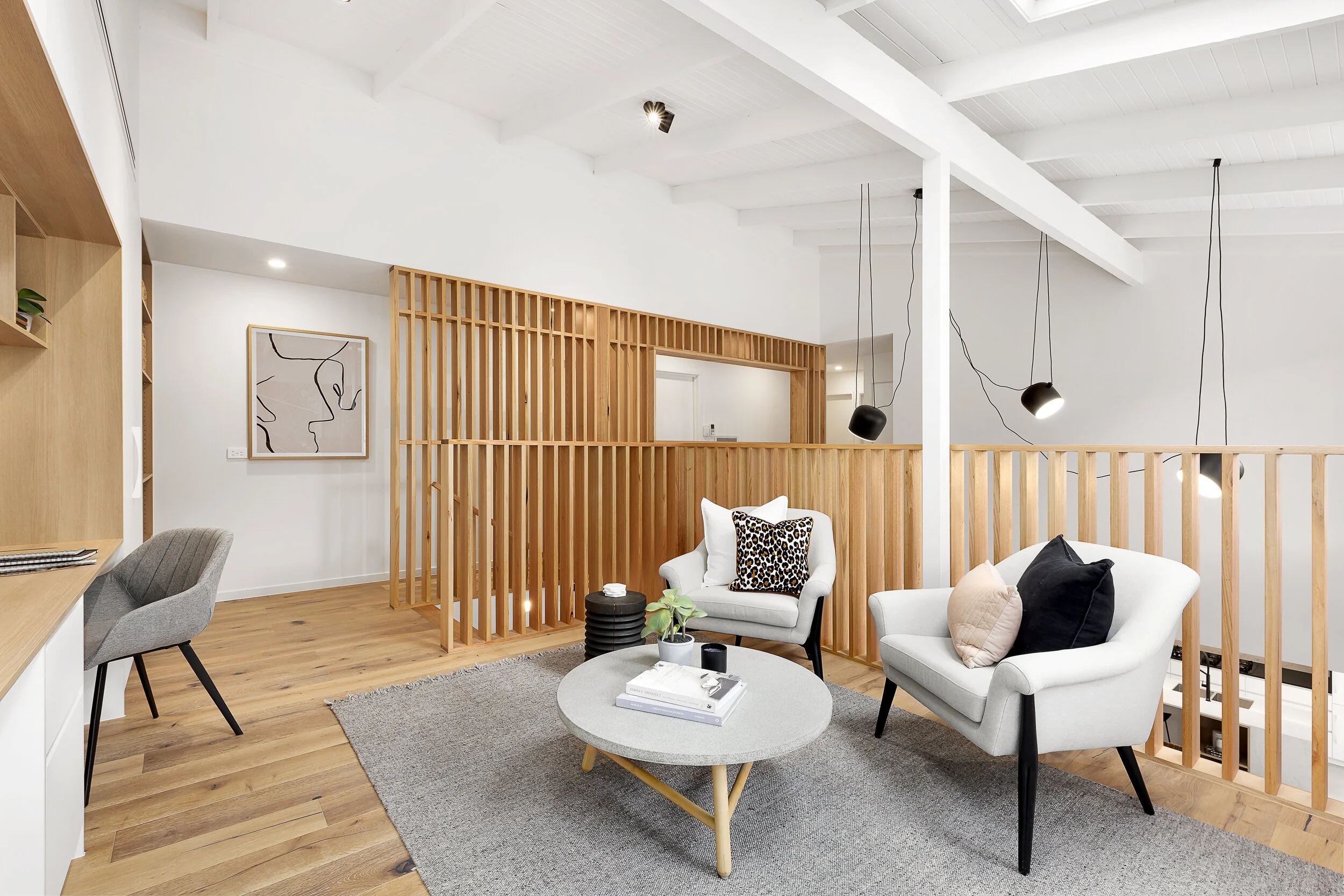





+ Loftier House
Nunawading, Victoria
Completed June 2017
DESIGN + BUILD Project
AWARDS:
Finalist Victorian HIA Awards 2018
WINNER of Mayor Award - Whitehorse Built Environment Awards 2019
Set in a desirable and sough after area of Nunawading this 3 storey contemporary residence was once a vacant parcel of land that was subdivided and put to market by the adjoining property owner. Acquiring the land we set out to design and create a unique home that would become a family home. A home different to what was generally offered on the market in this area.
With a small street frontage of 7m & 75% of the property being designated to easements, the conceptual design stage was challenging. These site constraints resulted in a smaller than usual building envelope lending itself to a 3 level design. The basement level being a guest retreat area serviced by a full bathroom along with laundry and double garage; The Ground Level comprising of an open plan living, kitchen & dining area serviced by a powder room and balcony overlooking a sizable rear yard; and the top level containing the sleeping quarters with 3 generous bedrooms/robes, a bathroom, ensuite and powder room as well as a rumpus area.








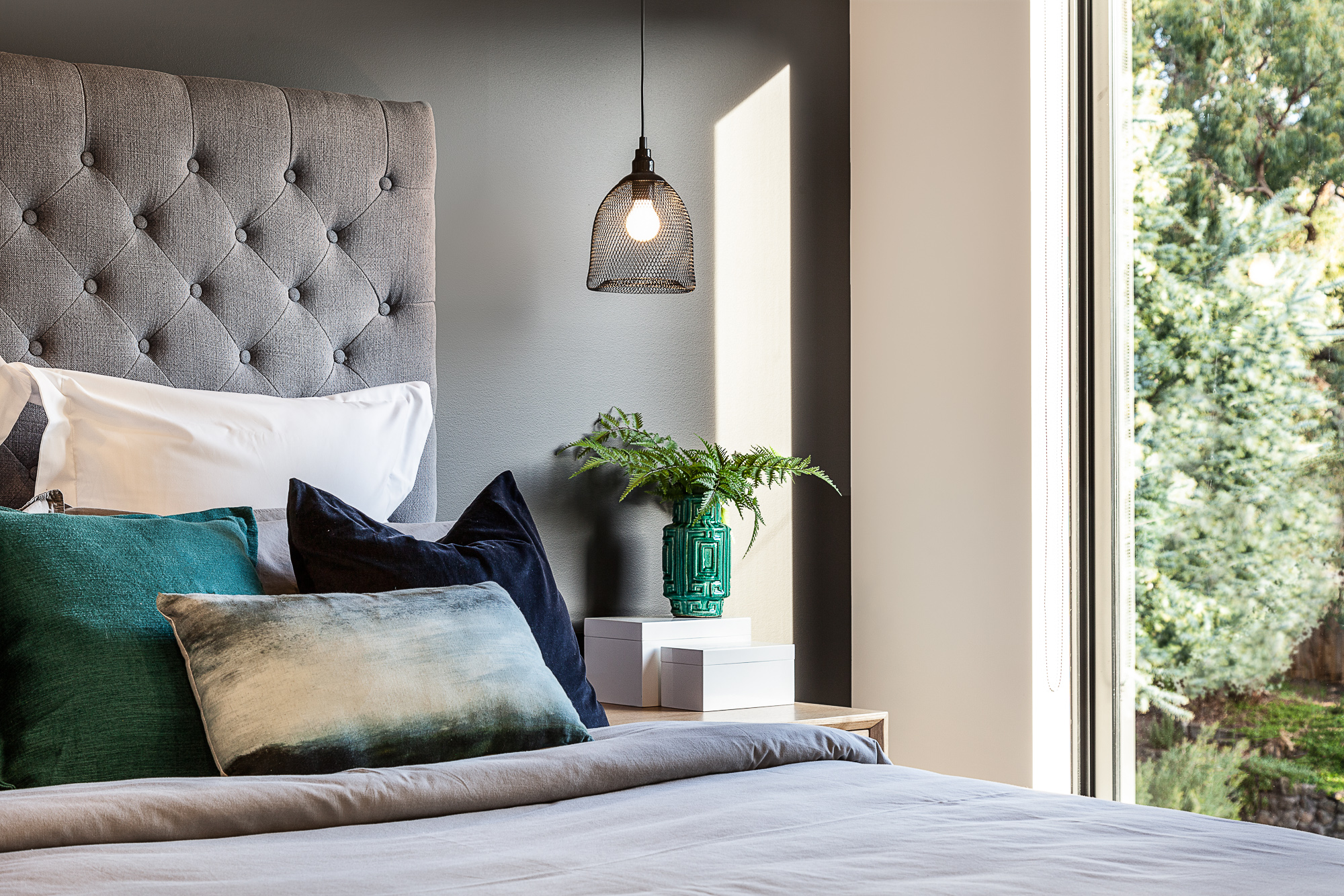




+ Platform House
Completed December 2016
DESIGN + BUILD Project
Taking full advantage of the elevated site and city views, this three storey dwelling incorporates some expansive glass windows and doors on the front facade. Its minimalist design and colour palette sets its apart from the traditional style yellow brick homes that once littered this street.
Our typical timeless colour palette of neutral whites, greys and charcoal was once again used for this dwelling which helps accentuate the timber cedar cladding that lines the underside of cantilevered soffits and entry wall. The top/third level of the home was strategically cladded in a dark colour to draw your attention to the lighter elements of the lower levels and give an impression of a two storey appearance.
Significant front landscaping incorporated several angled and splayed rendered retaining walls which compliments the clean lines of the balcony and middle level cantilevered roof line. The rear landscaping involved an expansive entertaining deck accessed with stacking doors from both living and dining areas. The entertaining deck incorporated an integrated BBQ wall and cooking area and is slightly cantilevered over the plunge pool and spa.





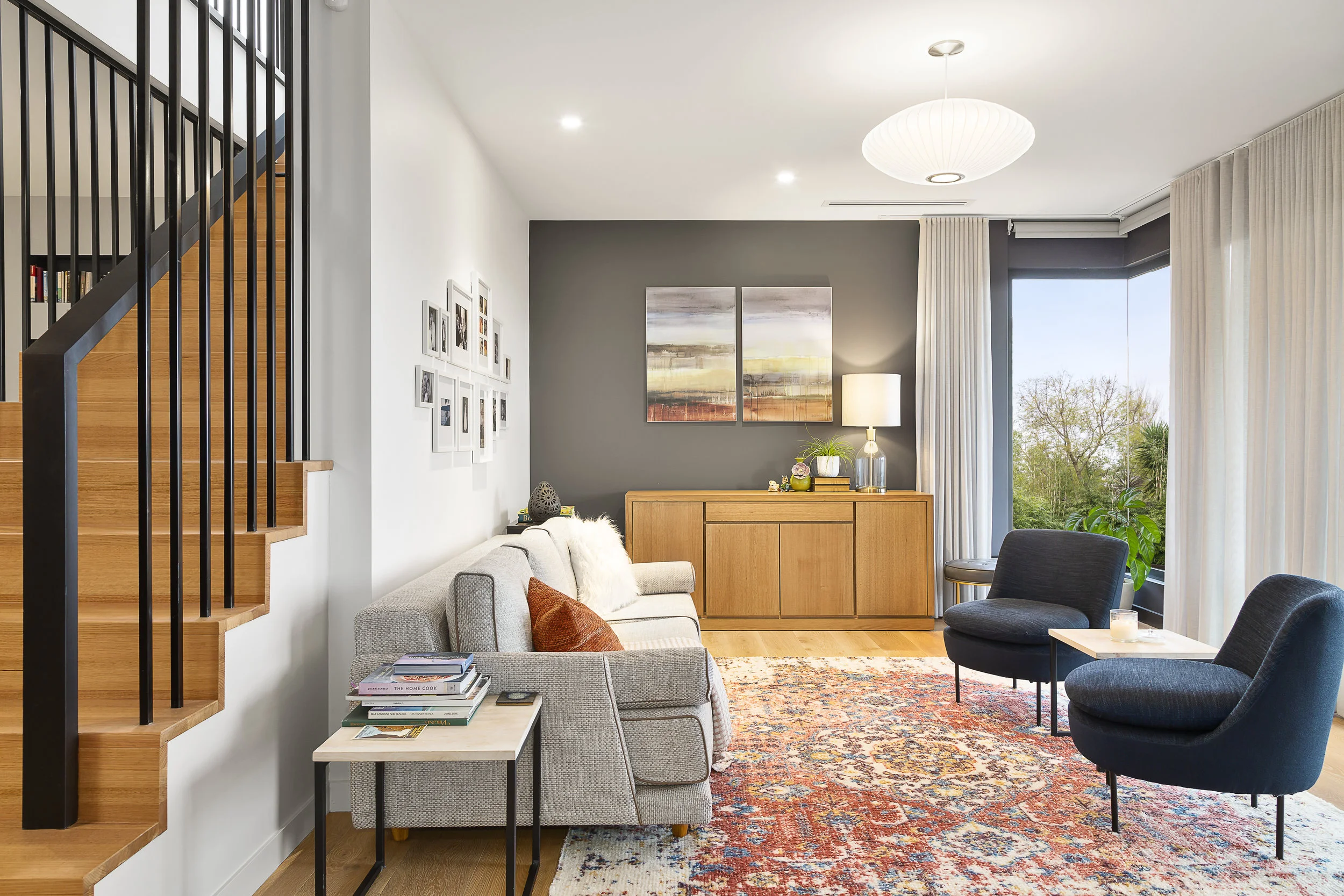



+ Recreation House
St Helena, Victoria
Completed January 2018
DESIGN + BUILD Project
A high end contemporary designed additions and alterations to an existing double storey dwelling. New living, dining, powder room and entertaining deck was added to this home in St Helena.
The design for the addition was quite contemporary in contrast to the existing style of the home. The design incorporated a plunge pool and spa which was integrated up against the end of the living room addition. A large picture window framed the spa end of the pool and was a main feature, visible from the new internal spaces.
The entertaining deck was accessible from the living room via 3 large stacking sliding doors which creates the feeling of an extended living space. The elevated deck design made great use of views over the gully and basketball court below and has great access to the pool and spa area. Every square meter of the yard was carefully designed to ensure that no space was wasted.
The interior spaces followed the same neutral palette with Charcoal walls adding some contrast. Engineered oak floorboards fill the space and are complimented by accents of timber on the built in TV & Vanity Joinery.








+ Montmorency Townhouses
Completed April 2019
BUILD by CNC Constructions
Interior Design: CNC Constructions
Designer: ATS Design Drafting Pty Ltd
A traditional dual townhouse development in one of few prestige streets in Montmorency. The development comprised of two townhouses with a battle-axe driveway servicing both dwelling garages located in the centre of the property. Charcoal bricks paired with light grey render and painted cement sheet weatherboard formed the neutral base to the colour palette. Feature timber accents added some interest and warmth.
Internally both dwellings made great use of engineered oak floorboards & solid vic ash staircases; adding some warmth to spaces where cabinetry was neutral white for a timeless and elegant appearance. The neutral palette was carried through to the wet areas with floor to ceiling grey wall tiles, feature white hexagonal mosaics to add texture and black tapware. Custom floating wall vanities with a striking timber finish added warmth to these spaces.











+ Office Refurbishment - CNC Office
Completed October 2018
DESIGN + BUILD Project
One large continuous desk occupies most of the space which acts as a centrepiece and caters for 3 of our office and project administration staff. Positioned at one end of the desk is an integrated meeting table suited for 4 people. The open plan configuration encourages interaction between all staff. Neutral tones of black white and grey were chosen for a timeless contemporary feel. The timber engineered oak floorboards flow vertically down one wall and spill onto part of the floor which adds some warmth to an otherwise cold space. A secret concealed door clad in oak floorboards leads to a separate adjoining office space. Timber accent joinery handles and box shelves paired with orange splash backs compliment the timber feature wall. Burnished concrete finish was used for 2 of the walls which gives the office its industrial feel.
Its a great space to work in and showcase some of the finishes and fittings we commonly use in our builds. We look forward to meeting you here to discuss your project!
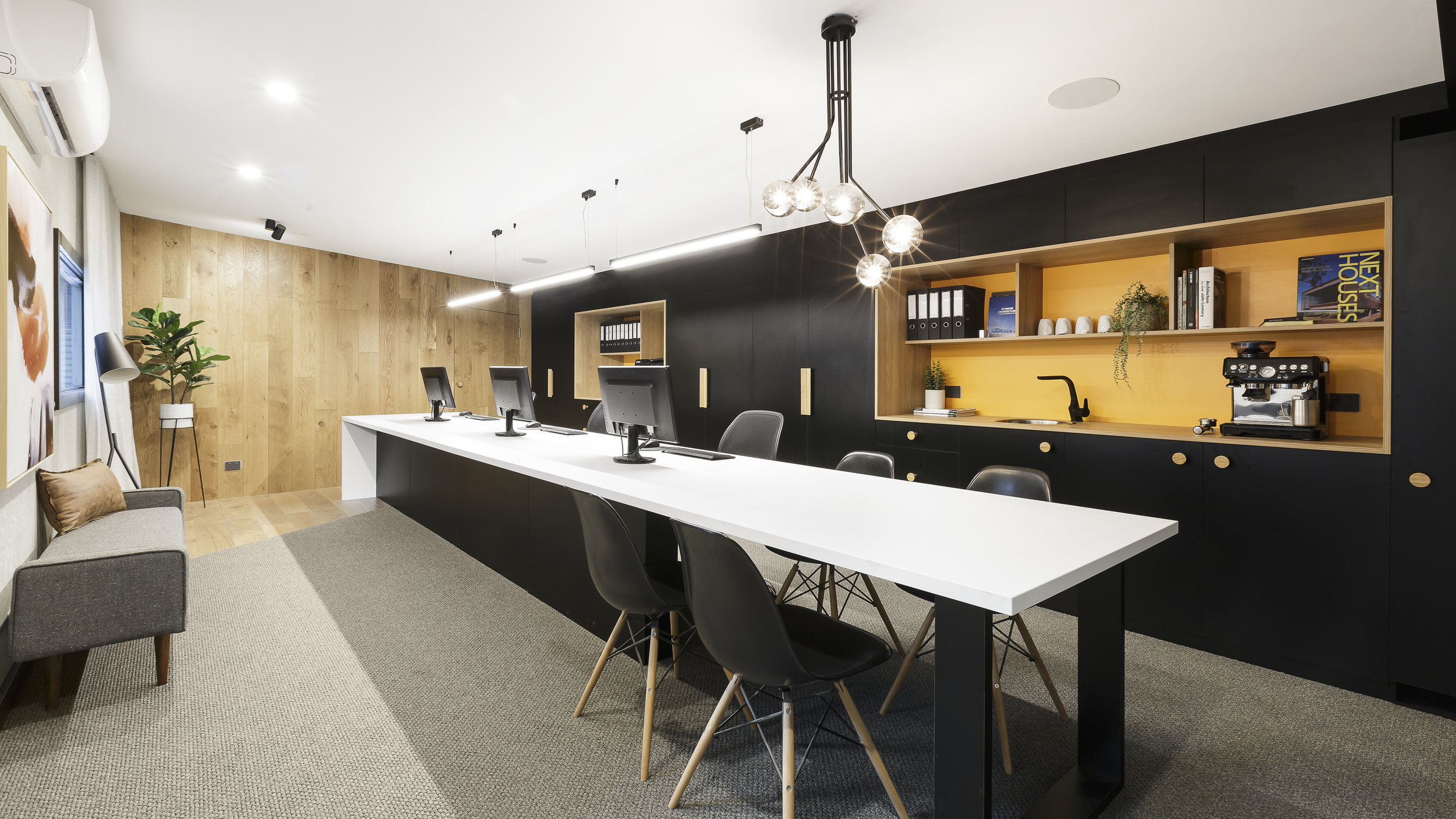








+ Design Project - Recreation House
Design + Build by CNC Constructions
A high end contemporary designed additions and alterations to an existing double storey dwelling. New living, dining, powder room and entertaining deck was added to this home in St Helena.
The design for the addition was quite contemporary in contrast to the existing style of the home. The design incorporated a plunge pool and spa which was integrated up against the end of the living room addition. A large picture window framed the spa end of the pool and was a main feature, visible from the new internal spaces.
The entertaining deck was accessible from the living room via 3 large stacking sliding doors which creates the feeling of an extended living space. The elevated deck design made great use of views over the gully and has great access to the pool and spa area.




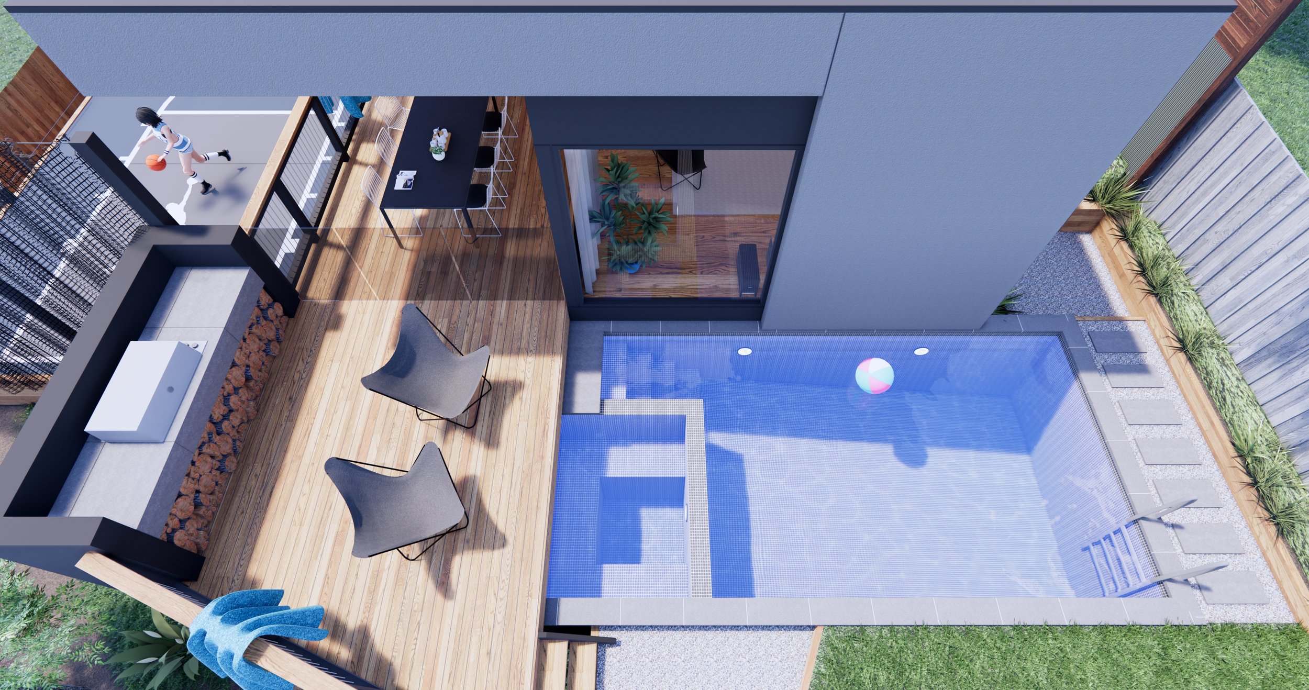
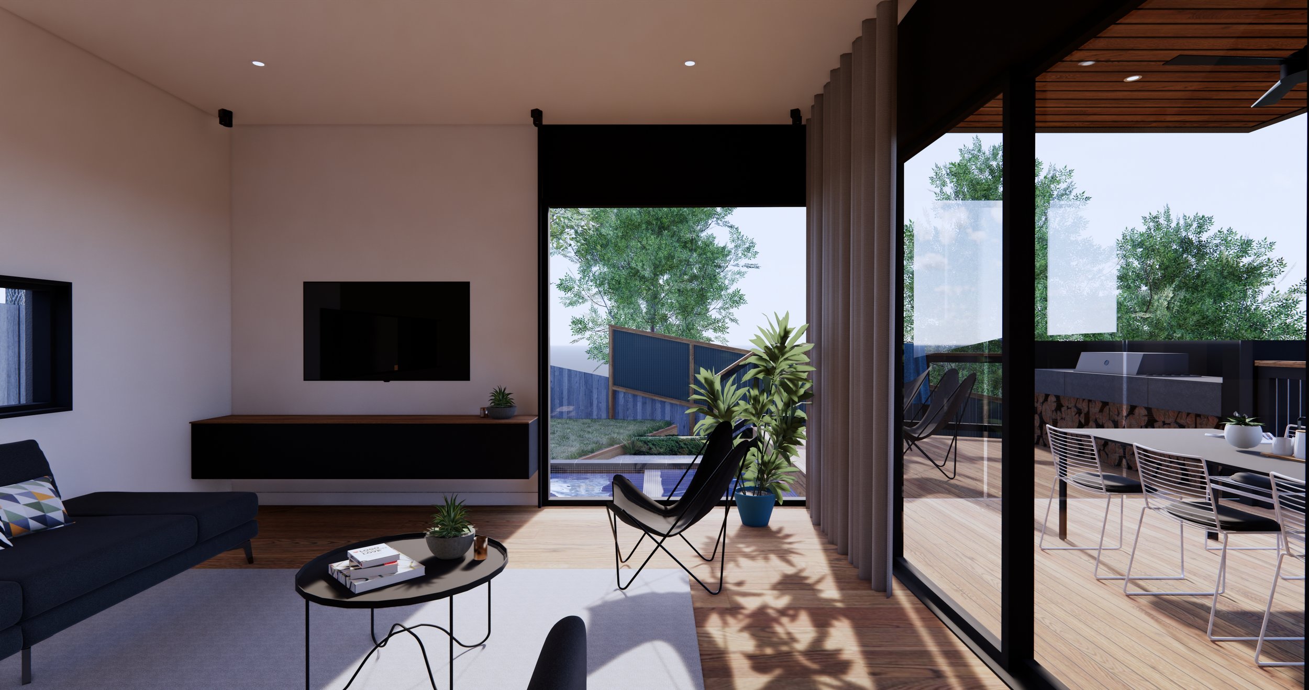

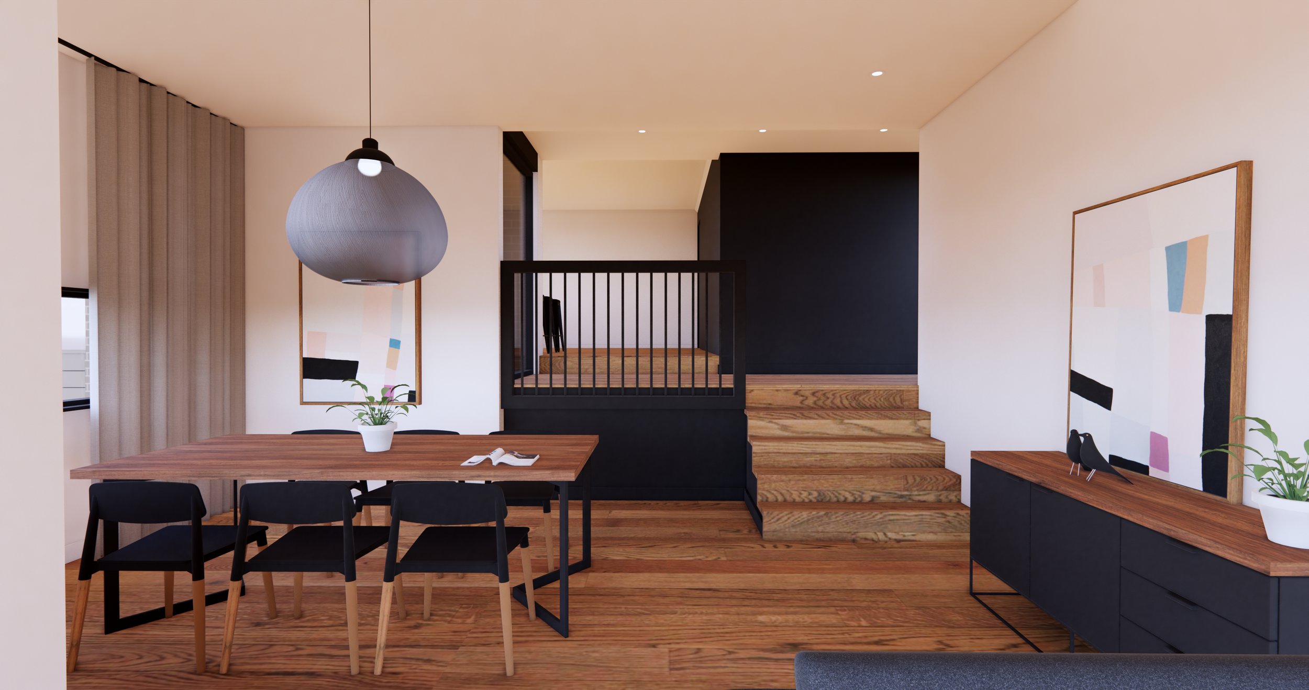

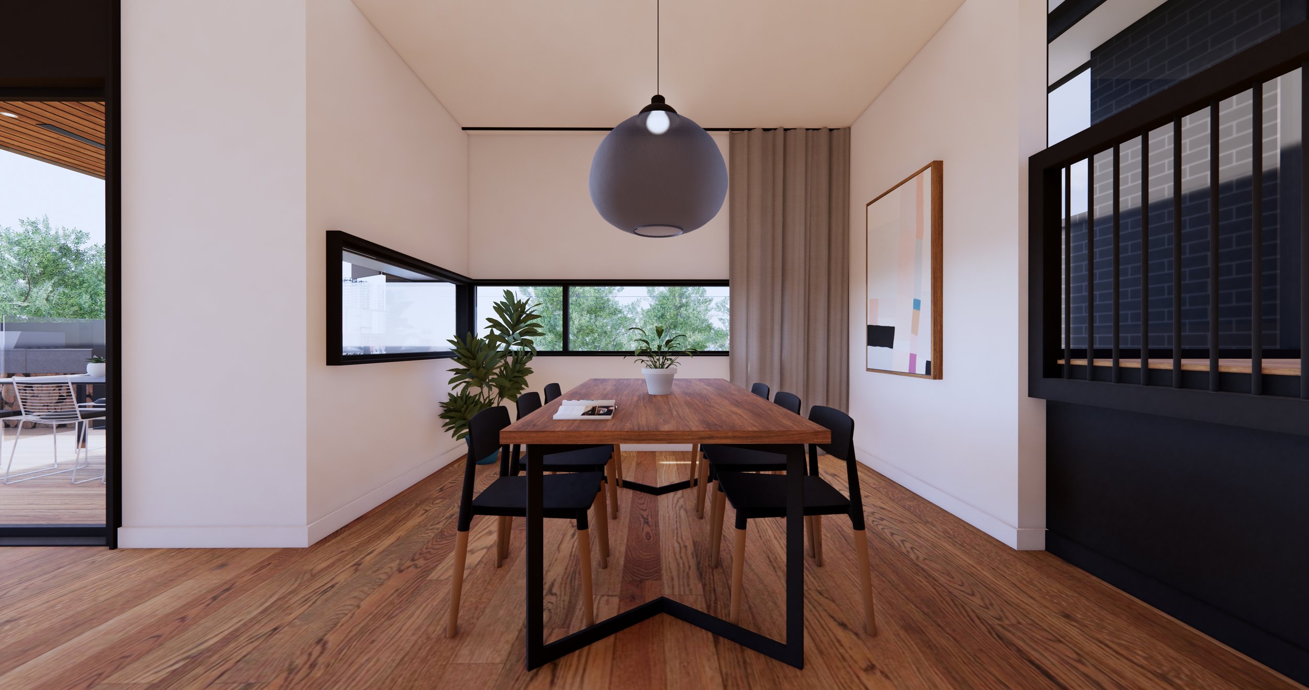
+ Design Project - Montmorency Development
Design + Build by CNC Constructions
A high end townhouse development in Montmorency currently in the design + documentation process. Build is expected to commence Mid-Late 2020.









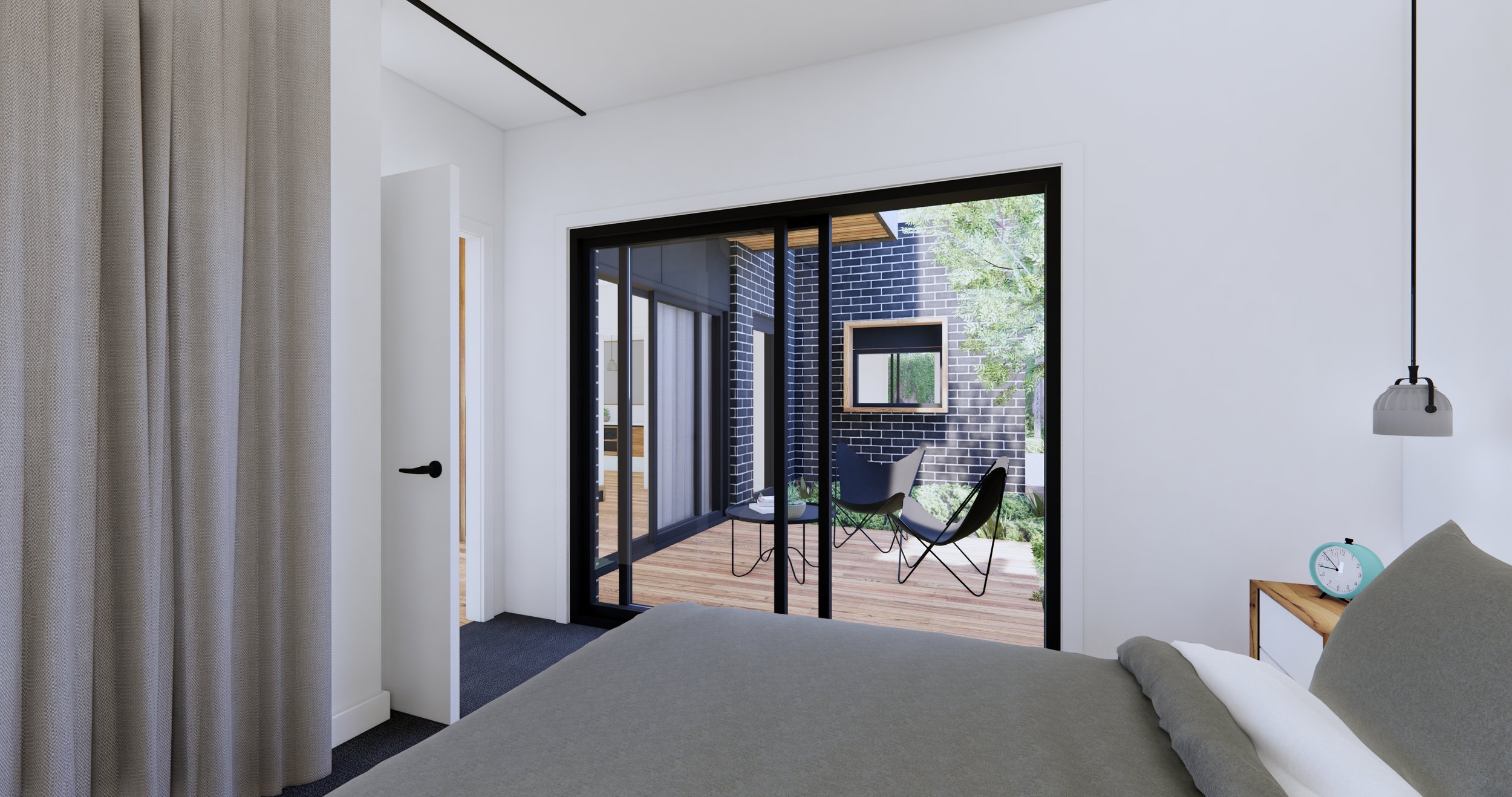

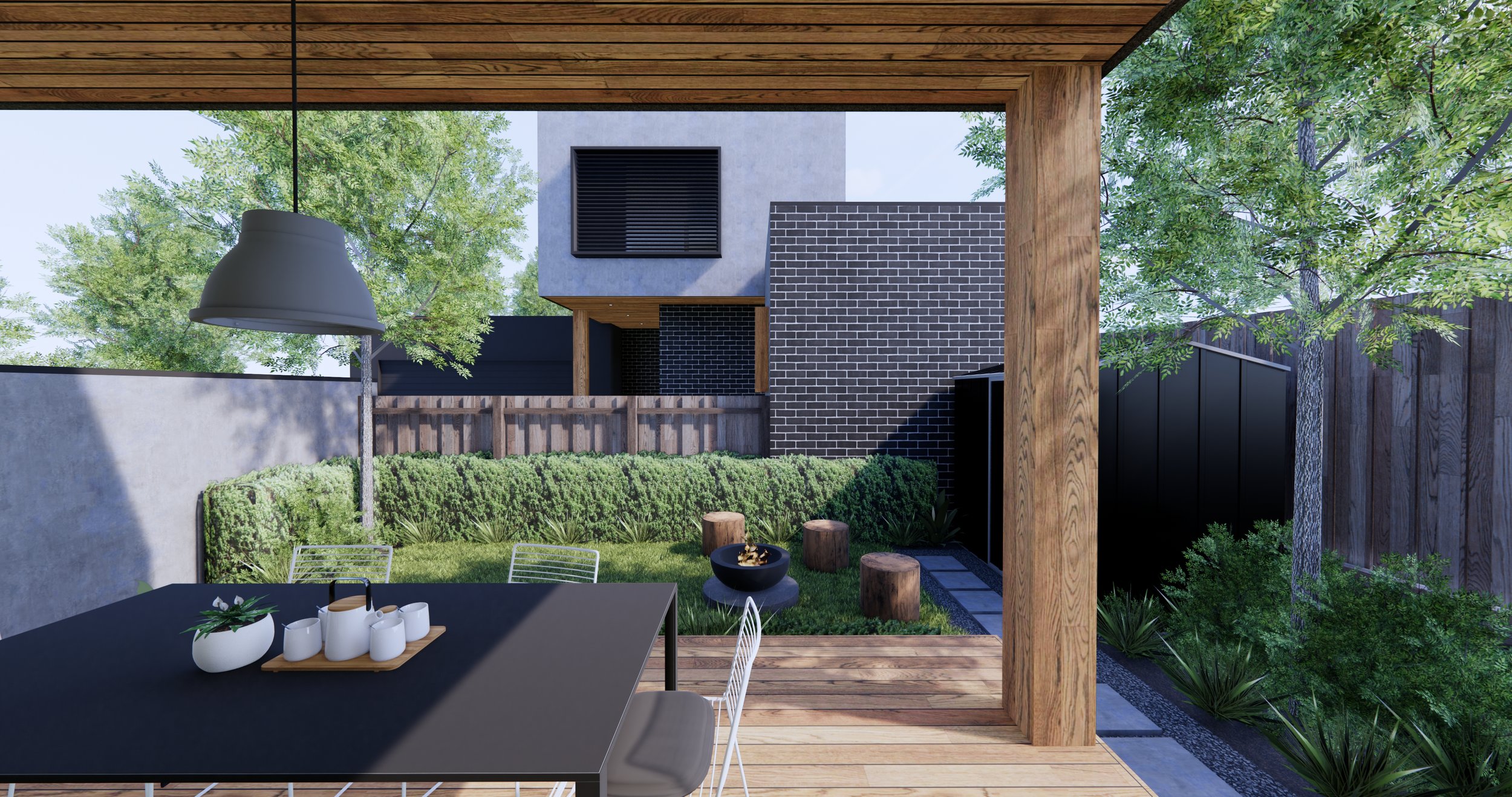
+Design Project - Greensborough Townhouses
Design + Build by CNC Constructions
A development project comprising of 3 townhouses. Located in Greensborough this project is currently under construction. Build is expected to conclude Late 2020.












