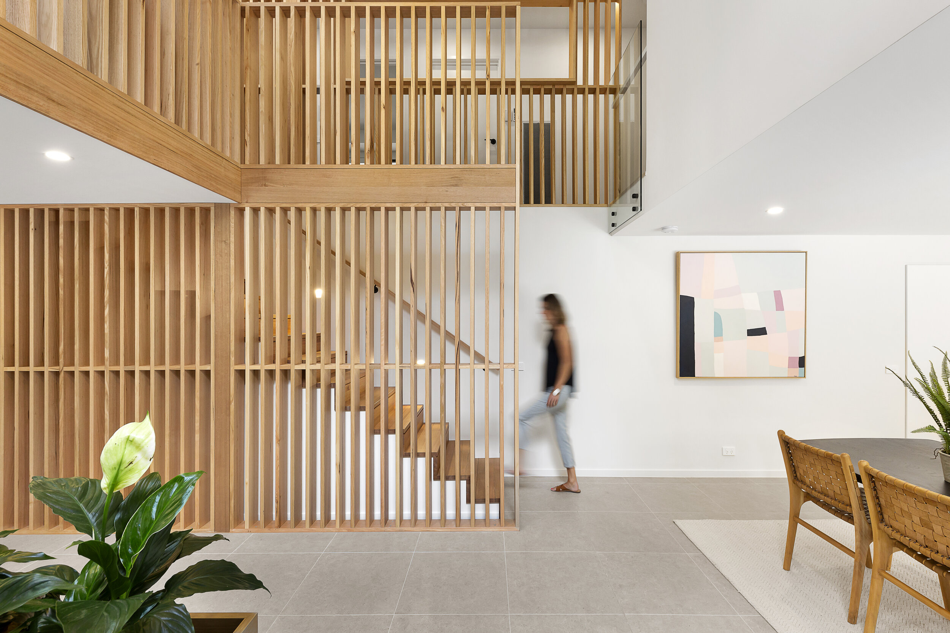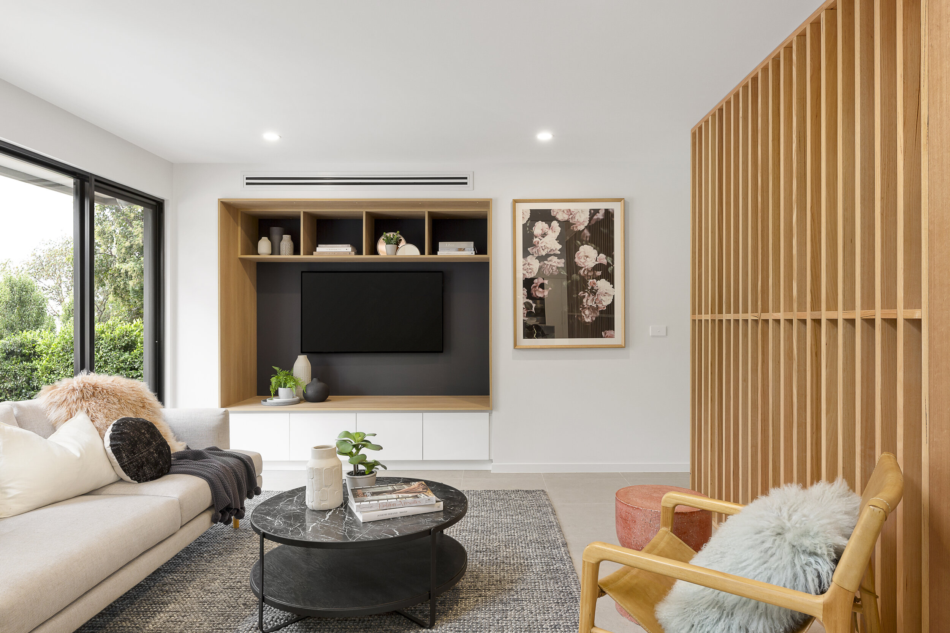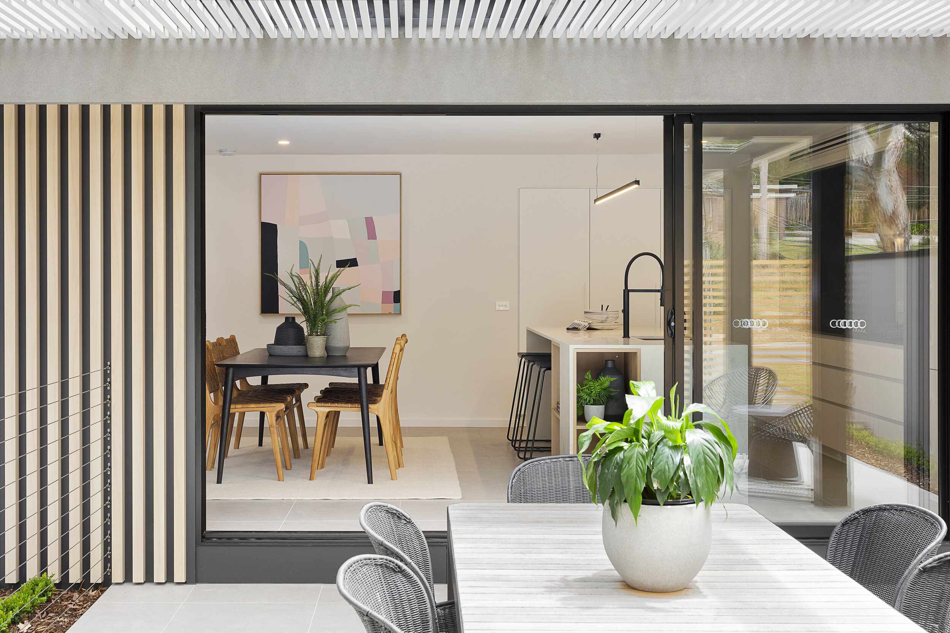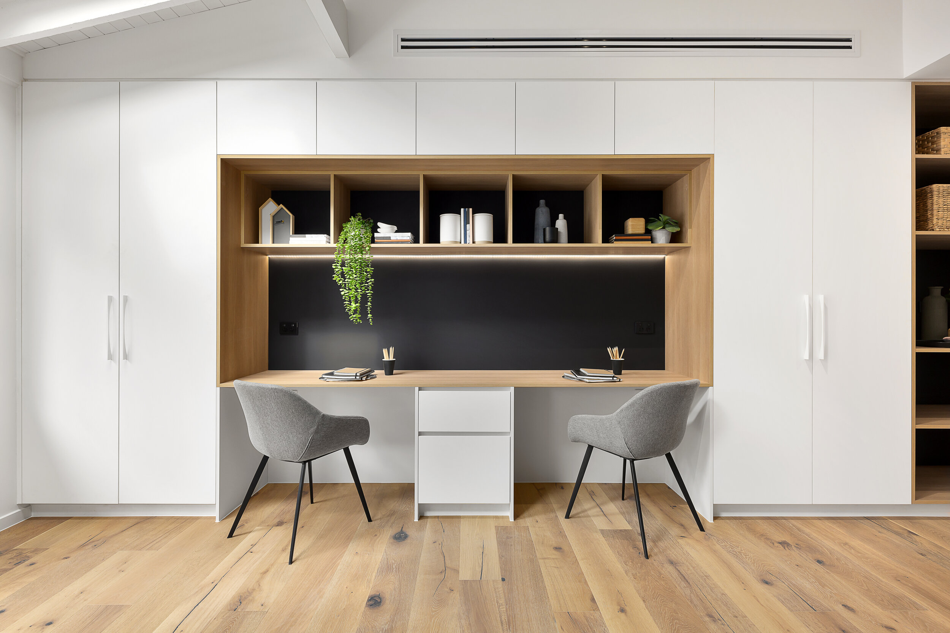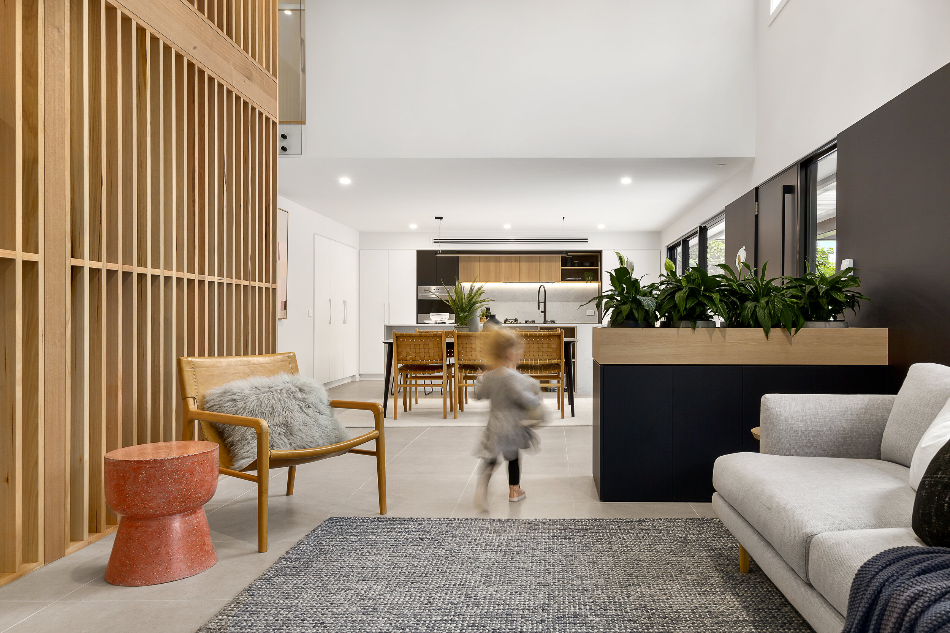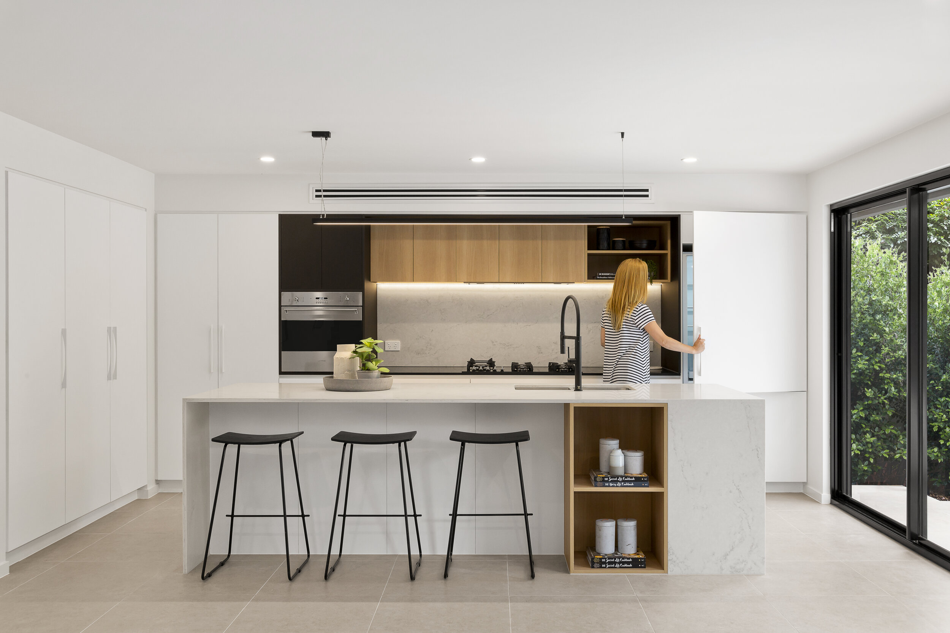Montmorency, Victoria
Completed December 2019
DESIGN + BUILD Project
Stick House is a discreet renovation in the beautiful suburb of Montmorency. We were eager to address and utilise a generous garden setback perfectly suited for entertaining. The existing layout of the home failed to integrate a connection between this beautiful front garden and the internal living spaces.
A full re-configuration of the existing internal layout pushed the sleeping quarters to the first floor and the open plan living, kitchen & dining downstairs opening up to a generous paved external alfresco dining and entertaining area. Privacy measured
A sizeable section of the existing first floor space was removed to allow a double height void which accentuated the existing cathedral ceiling to the first floor. This sense of space upon entry compensated for the existing lower ceilings to the kitchen and dining spaces.
An amazing Vic Ash timber screen lines the edges of this void, consolidating the ground and first floor spaces. A mezzanine home office and second living space to the first floor takes full advantage of treetop views and morning sunlight.
The front facade was reworked to incorporate timber look vertical hit and miss battens complimenting the Vic Ash screening internally. An open frame steel pergola sits nicely over the external entertaining area with a canopy roof extending over the entry and stacking doors from the dining area to provide essential weather protection.
A neutral palette of materials and finishes were used throughout which accentuated the timber detailing. Strong contrast black accent walls, cabinetry and tiling can be seen consistently throughout the home.

