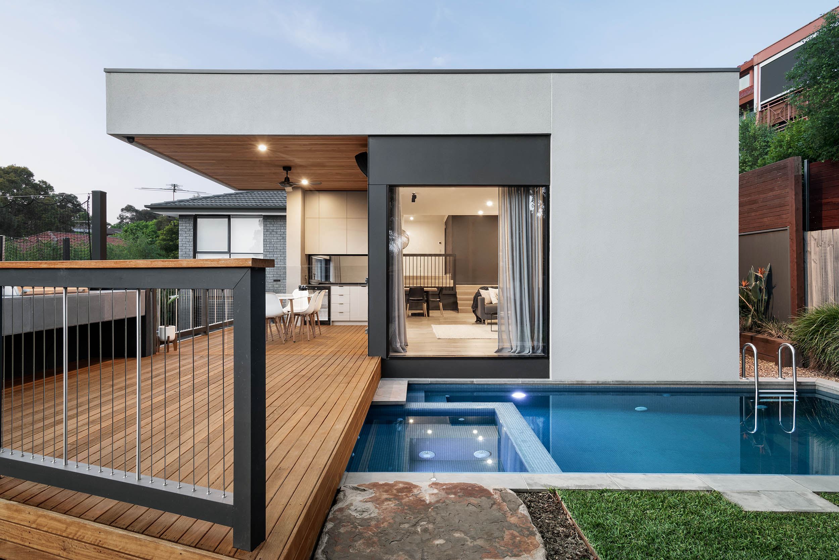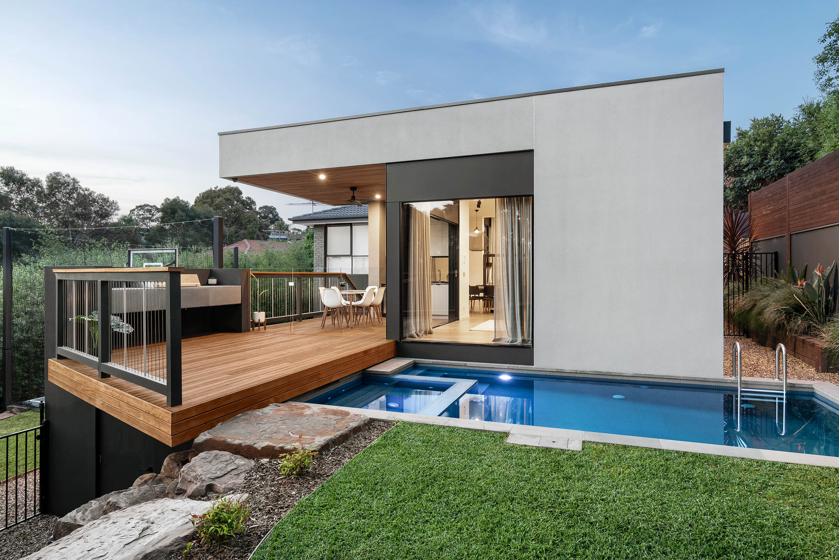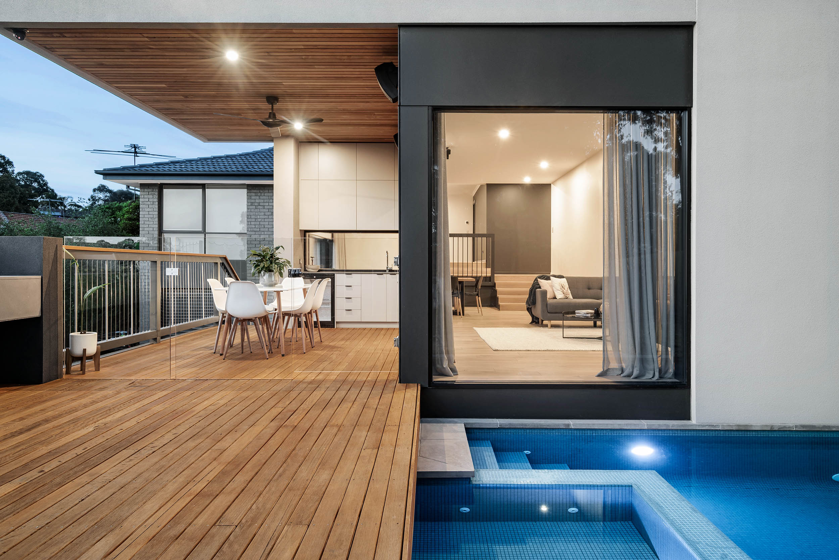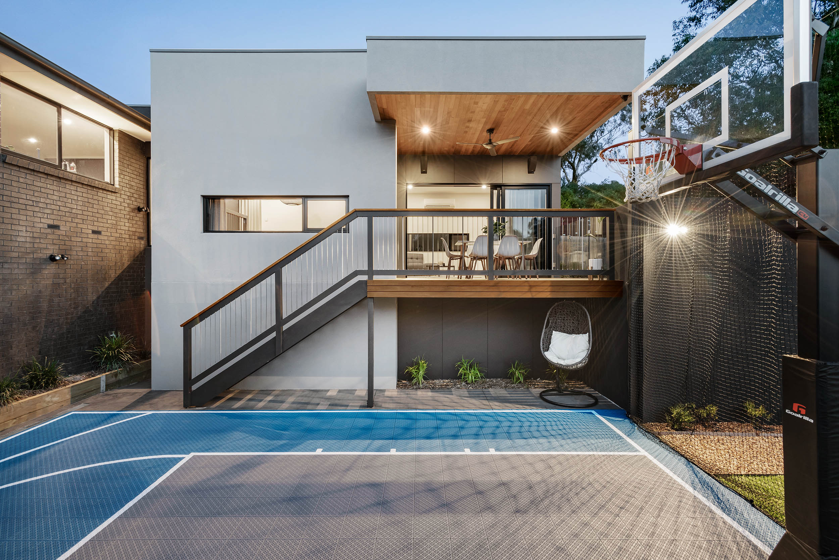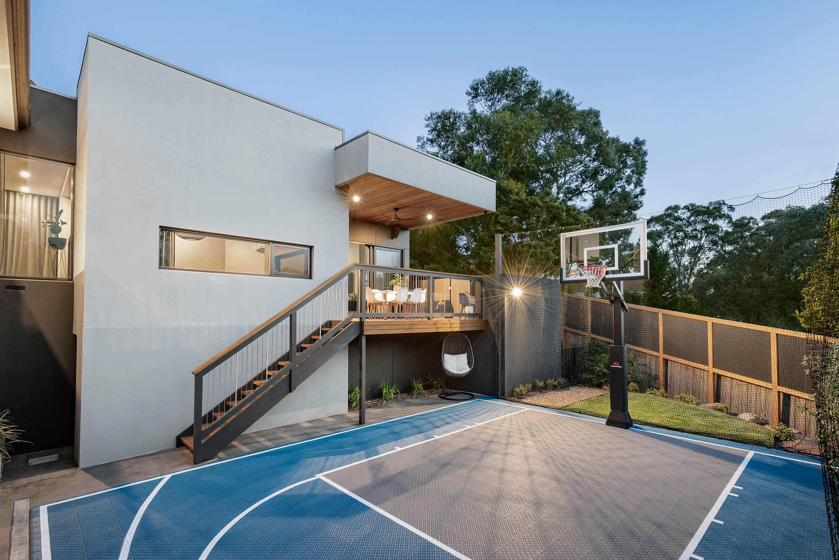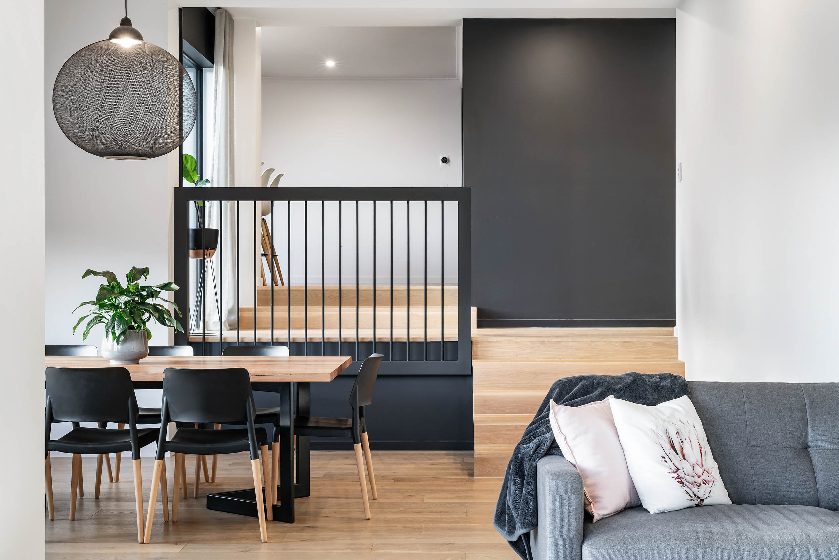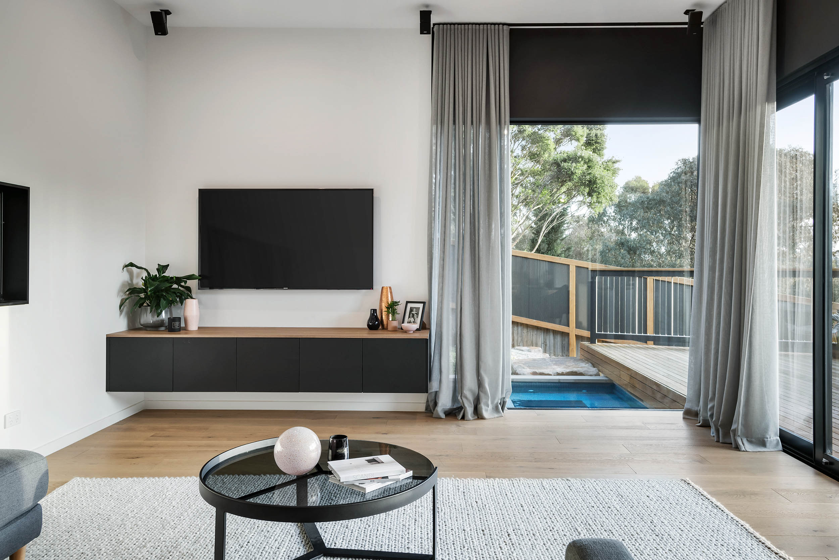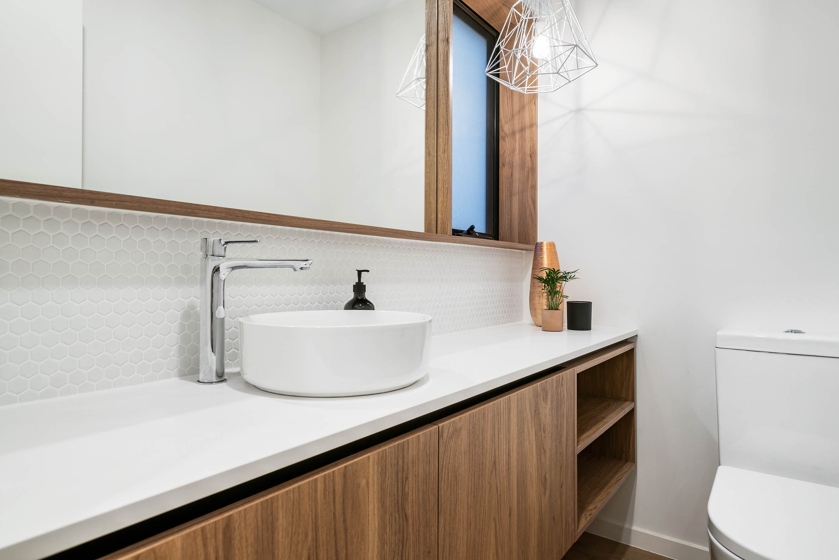We have just received final photographs from our shoot with Urban Angles of this additions and alterations project in St Helena. Head over to our Portfolio Page to check out the details. The project involved the Design + Build of a new addition at rear and also included landscape works; Pool/Spa, Basketball court and net system.
A full face-lift to the existing part of the dwelling was undertaken as part of the design and scope of works that included colour and render to existing brickwork, new oak engineered floorboards throughout and some reconfiguration of internal spaces within the existing footprint. One main design brief from our clients was to maximise the usable space in the rear yard. integration of a half basketball court with practical boundary netting, alfresco decking with outdoor kitchenette and BBQ area, in ground pool with spa and two separate lawn areas definitely ticked this box.

